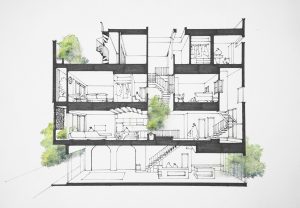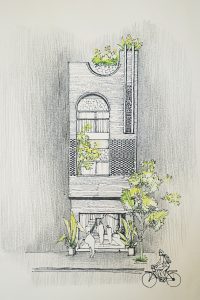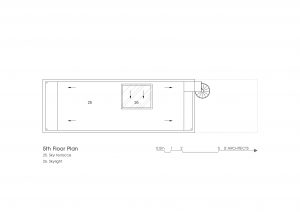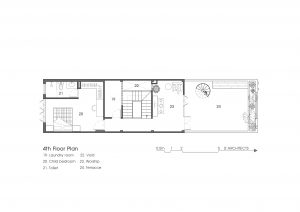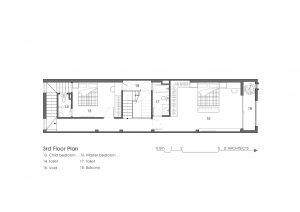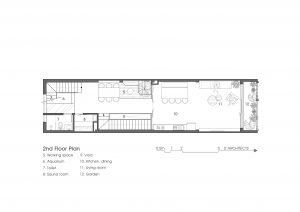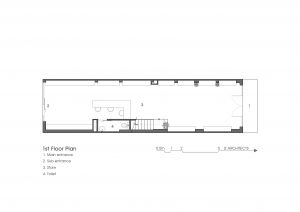Project location: DA NANG CITY, VIETNAM
Completion Year: 2019
Gross Built Area (square meters or square foot): 100m2
HIA is a house renovated by raising floors and changing the space on the floor of an old 3-storey house. Given the small and typical size of the neighborhood, this 3-storey house, with a dark and cramped 2-way staircase, was once familiar many years ago in Vietnam.
The problem for architects is how to change the entire interior space, thus create a refreshment for the house and the entire first floor area used for business.
In order to do that, the structure of the house will have to be changed a lot. The spaces are changed alternately to get all the light as well as the convection atmosphere for the house. The special thing about this house is that there are 4 stairs and each floor will be connected with each other by different stairs. This is not only a solution to solve the structure of the old house but also help create different buffer spaces for each floor. As a result, each room will be opened with different buffer.
Rough materials, which are the homeowner’s hobby, are used primarily in the building with an aim to reduce the hot temperature . A new home brings new joy and fresh feeling to the family.
Drawing
