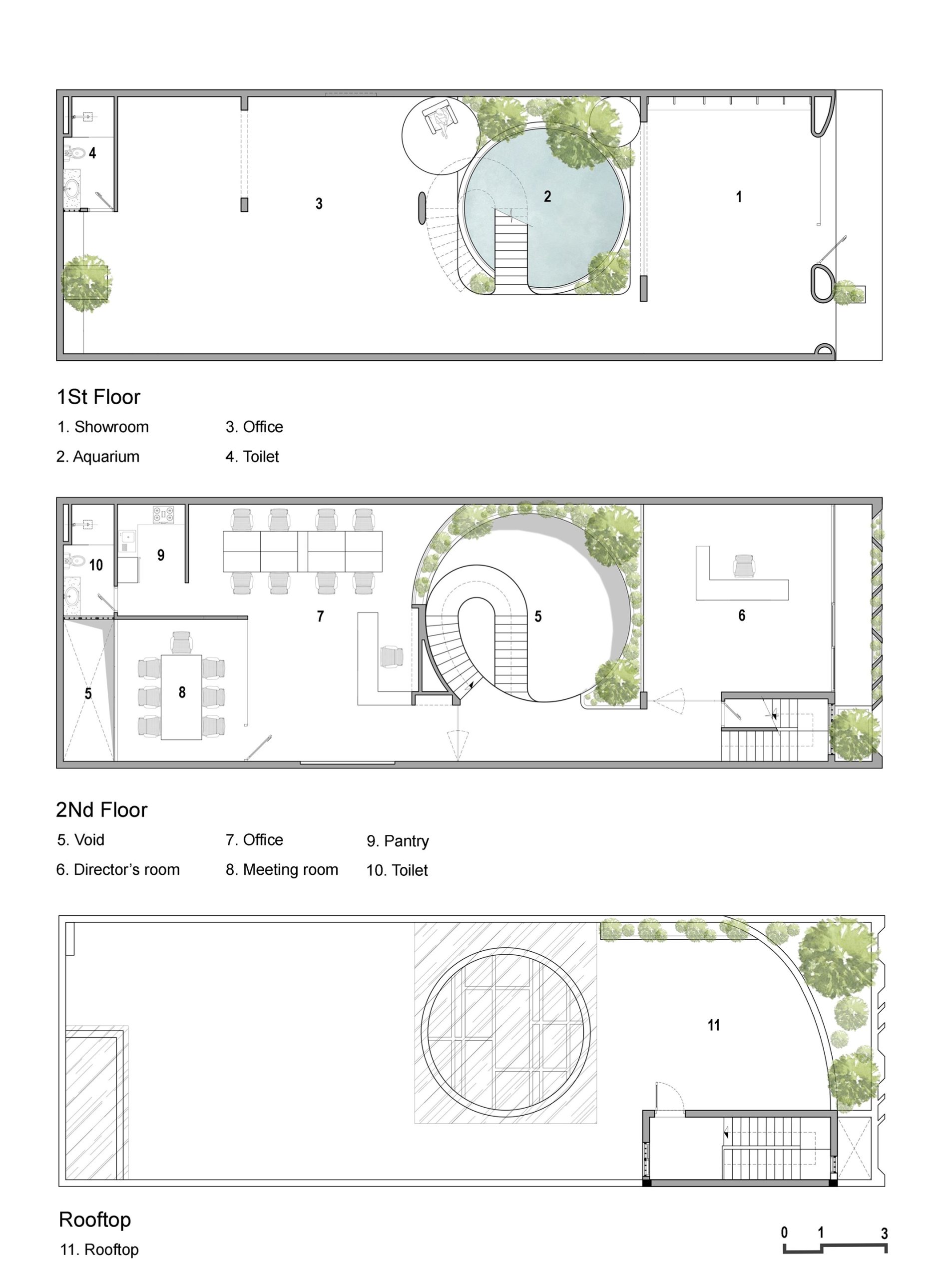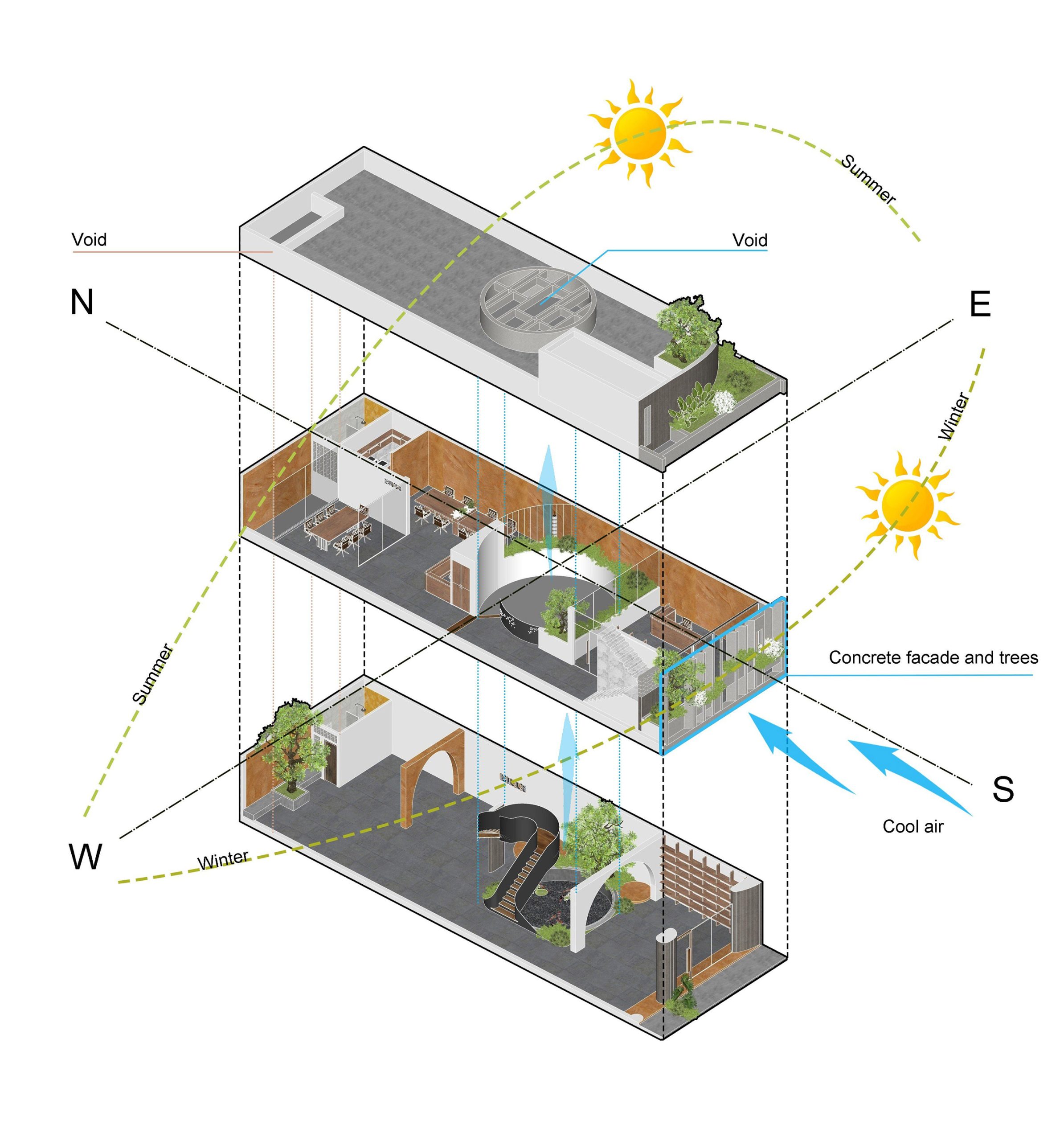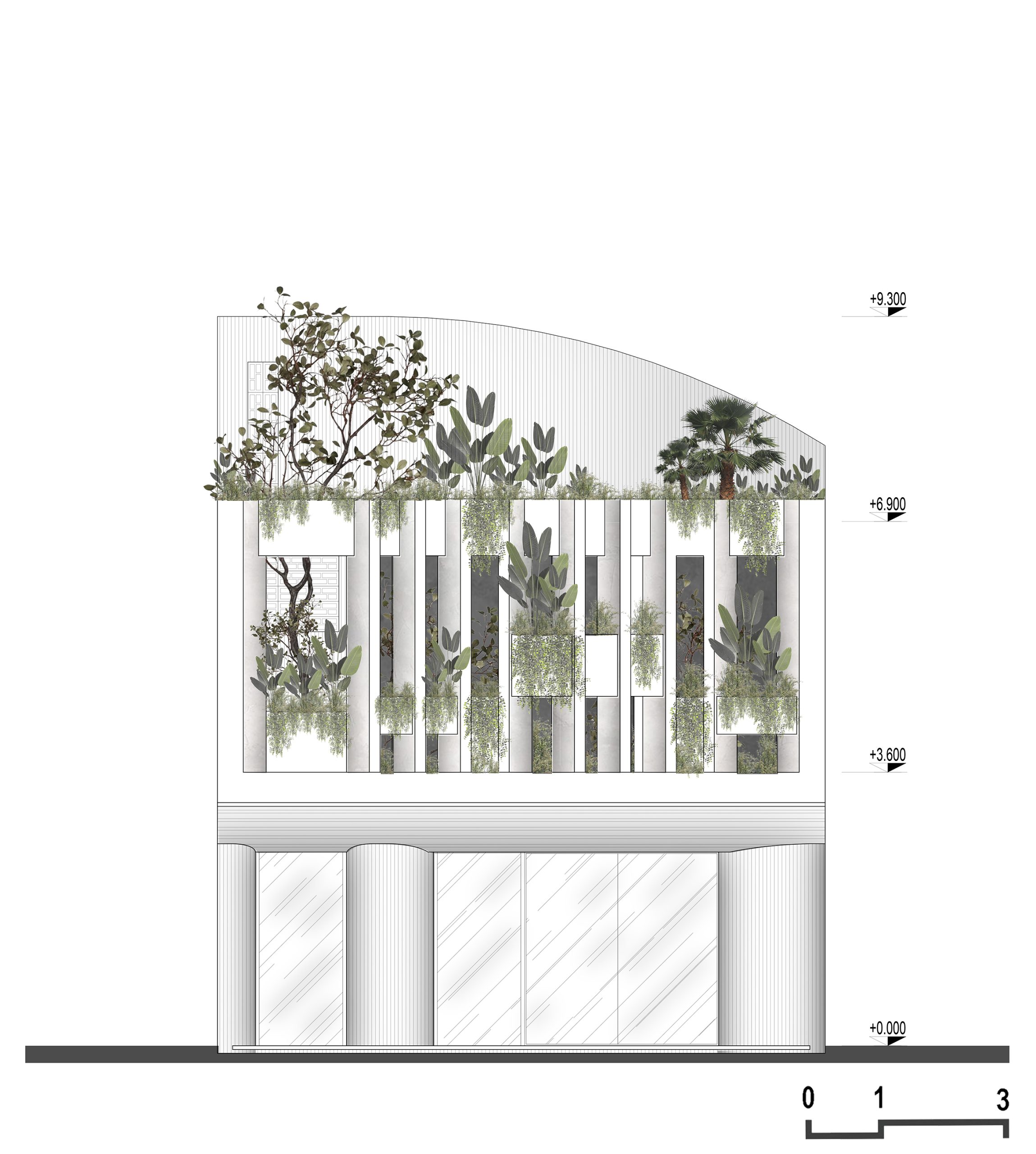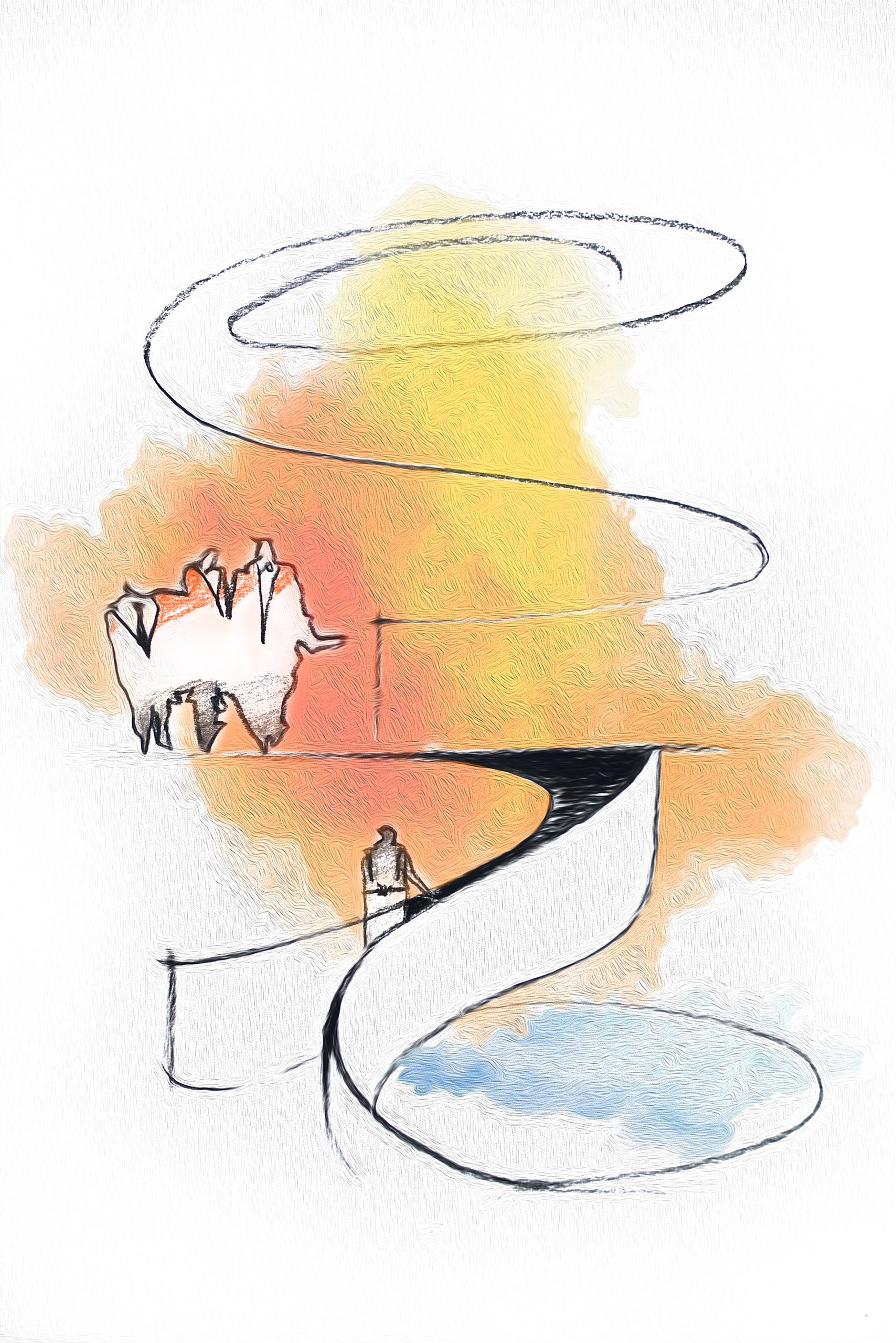Project location: DONG HA CITY, QUANGTRI PROVINCE VIETNAM
Completion Year: 2021
Gross Built Area (square meters or square foot): 184m2
The Eicc8 project is the office of a group of engineers in a province in the north central region of Vietnam, where the climate is very hot and humid and there are two distinct seasons, sunny and rainy, hot and cold. Therefore, the requirement before making the design plan is to create a building with high ventilation, shielding the affected areas of rains and storms, besides ensuring the element of taking advantage of natural energy and creating a partition saving space, ensuring the ventilation and connection of all interior spaces.
The idea to be built is a central area, where it is possible to solve both the microclimate and the traffic connection, creating a big link for the whole house- a large vertical atrium. The architects dedicated a quarter of the area in the central area to create a lake and a flexible curved steel staircase around the lake to connect the two floors with the atrium and create an impressive space. This is considered as a highlight as well as a buffer air zone of the whole building.



